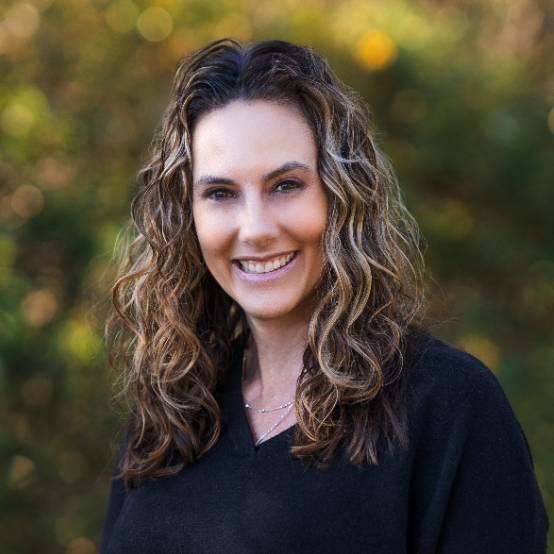Bought with Cascade Hasson Sotheby's International Realty
For more information regarding the value of a property, please contact us for a free consultation.
5250 SE 36TH AVE Portland, OR 97202
Want to know what your home might be worth? Contact us for a FREE valuation!

Our team is ready to help you sell your home for the highest possible price ASAP
Key Details
Sold Price $1,025,000
Property Type Single Family Home
Sub Type Single Family Residence
Listing Status Sold
Purchase Type For Sale
Square Footage 3,409 sqft
Price per Sqft $300
Subdivision Reedwood
MLS Listing ID 23221973
Style Mid Century Modern
Bedrooms 4
Full Baths 3
Year Built 1960
Annual Tax Amount $14,020
Tax Year 2022
Lot Size 9,147 Sqft
Property Sub-Type Single Family Residence
Property Description
LOCATION! This delightful Mid-Century Modern Daylight Ranch, located in the original Reedwood plat is spacious and comfortable with room to spread out. The house has a great layout with vaulted ceilings and walls of windows that overlook the private backyard, making it bright and airy. The living room features gleaming hardwoods & a custom fireplace with built-ins. The formal dining room has a door to a private side patio. The large family room with fireplace, opens up to the kitchen. The main floor features a primary suite with a large bath and walk-in closet. Three additional bedrooms on the main, as well as a laundry room with storage. The rare drive-through garage adds extra functionality to the home. On the lower level, there is a bonus room with a fireplace and a second kitchen, making it an ideal for possible ADU. Walk the Reed campus and Canyon, explore the Rhododendron Gardens. Easy walk/bike to Sellwood/Moreland. Close to public transit, bike score 74. [Home Energy Score = 1. HES Report at https://rpt.greenbuildingregistry.com/hes/OR10209945]
Location
State OR
County Multnomah
Area _143
Interior
Heating Forced Air
Cooling Central Air
Fireplaces Number 3
Fireplaces Type Gas
Exterior
Exterior Feature Fenced, Patio, Public Road
Parking Features Attached
Garage Spaces 2.0
View Y/N false
Roof Type Composition
Building
Lot Description Level
Story 2
Sewer Public Sewer
Water Public Water
New Construction No
Schools
Elementary Schools Grout
Middle Schools Hosford
High Schools Cleveland
Others
Acceptable Financing Cash, Conventional
Listing Terms Cash, Conventional
Read Less




