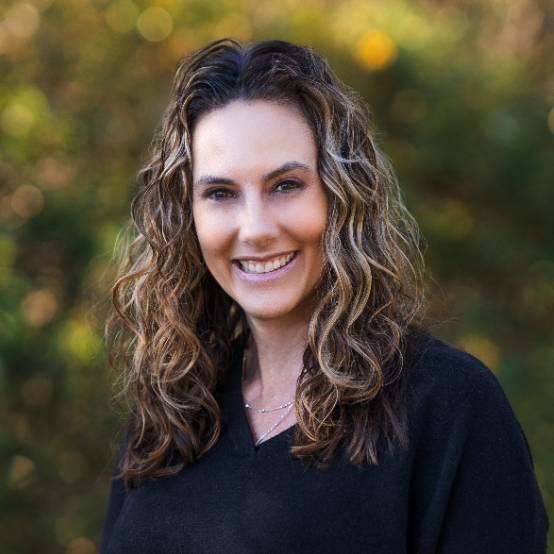Bought with Cascade Hasson Sotheby's International Realty
For more information regarding the value of a property, please contact us for a free consultation.
397 SPYGLASS DR Eugene, OR 97401
Want to know what your home might be worth? Contact us for a FREE valuation!

Our team is ready to help you sell your home for the highest possible price ASAP
Key Details
Sold Price $800,000
Property Type Single Family Home
Sub Type Single Family Residence
Listing Status Sold
Purchase Type For Sale
Square Footage 2,438 sqft
Price per Sqft $328
MLS Listing ID 23530181
Style Traditional, Tri Level
Bedrooms 3
Full Baths 3
Year Built 1993
Annual Tax Amount $9,411
Tax Year 2022
Lot Size 6,969 Sqft
Property Sub-Type Single Family Residence
Property Description
This beautifully redone, light and bright home is located in the sought after Spyglass neighborhood! Located on the Spyglass hill, this home has expansive views. Current owner has completed multiple upgrades including gorgeous new LVP flooring and wool Karastan carpeting. The kitchen features a Sub-Zero built-in refrigerator with stainless appliances with marble and butcher block counters. Many extra features with a breakfast nook, island and a built in wine refrigerator. The family room has a gas fireplace with soaring ceilings. The spacious formal dining room and vaulted living room areas make this a wonderful home. There are two primary bedrooms, both with full bathrooms and walk-in showers. The oversized garage offers space for storage or workbench plus find the 265 finished bonus room downstairs perfect for a game room, home gym or? (not included in the square footage). Inviting backyard is perfect for entertaining with a gas firepit and built-in seating. Easy access to Oakway shops, Valley River Mall and University a must see home!
Location
State OR
County Lane
Area _242
Zoning R-1
Interior
Heating Forced Air
Cooling Central Air
Fireplaces Number 1
Fireplaces Type Gas
Exterior
Exterior Feature Outdoor Fireplace, Patio, Yard
Parking Features Attached
Garage Spaces 2.0
View Y/N true
View Mountain
Roof Type Composition
Building
Lot Description Corner Lot, Cul_de_sac, Sloped
Story 3
Sewer Public Sewer
Water Public Water
New Construction No
Schools
Elementary Schools Willagillespie
Middle Schools Cal Young
High Schools Sheldon
Others
Acceptable Financing Cash, Conventional
Listing Terms Cash, Conventional
Read Less

GET MORE INFORMATION




