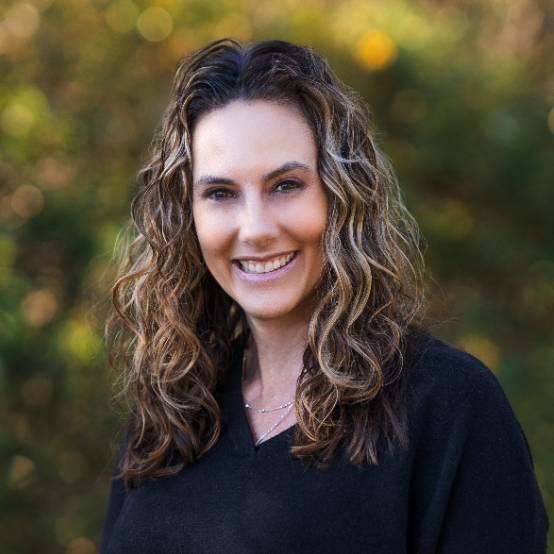Bought with Keller Williams Realty Eugene and Springfield
For more information regarding the value of a property, please contact us for a free consultation.
2834 RIVERWALK LOOP Eugene, OR 97401
Want to know what your home might be worth? Contact us for a FREE valuation!

Our team is ready to help you sell your home for the highest possible price ASAP
Key Details
Sold Price $1,275,000
Property Type Single Family Home
Sub Type Single Family Residence
Listing Status Sold
Purchase Type For Sale
Square Footage 4,397 sqft
Price per Sqft $289
MLS Listing ID 23052771
Style Stories2, Colonial
Bedrooms 5
Full Baths 4
HOA Fees $135/qua
Year Built 1998
Annual Tax Amount $17,365
Tax Year 2022
Lot Size 0.290 Acres
Property Sub-Type Single Family Residence
Property Description
Rare opportunity to own one of the most exceptional properties in prestigious Valley River Village! Nestled at the end of a quiet cul-de-sac, mere steps from the Riverwalk and exemplary Marist, rests this impeccably crafted 5 bed, 4/2 ½ bath custom Colonial featuring a lushly landscaped outdoor oasis with picturesque riverfront views. Nothing compares to evenings spent on the massive covered patio complete with built-in grill, soapstone bar, fire pit, & tranquil water features. Easy access to walking & biking paths & all the amenities Track Town has to offer is just the beginning. Built for comfortable family living and entertaining, this exquisite home welcomes you with a stately foyer, soaring ceilings, sweeping grand staircase, & gorgeous hardwood floors. A spacious French door office with built-ins, elegant formal dining with butler's pantry, plus two stunning living areas with gas log fireplaces anchor the home. For the chef, an inviting gourmet kitchen is outfitted with ample custom cabinetry, built-in SubZero fridge, new KitchenAid gas cooktop, double ovens, Bosch dish washer, & walk-in pantry. Serve breakfast with ease in the bay window banquet or enjoy the elegant open-concept living, highlighted by a convenient wet bar & coffered ceiling.Tucked away at the opposite end of the home is your incredibly serene master suite with an entire wall of French door windows framing vibrant manicured grounds & a charming private terrace for morning coffee. A built-in bookcase, two walk-in closets, & a five-piece en-suite bath with jacuzzi tub, separate shower, & dual vanities add to the appeal. Upstairs you'll find a junior master suite, 3 additional guest bedrooms & baths, as well as a fantastic media room & unique children's play area with twin bed reading nook, chalkboard, & full size desk for homework. At Riverwalk Loop it's all about the details, from the gracious layout & abundance of windows that pour in natural light, to the oversized laundry, & 3 car garage.
Location
State OR
County Lane
Area _242
Zoning R-2
Interior
Heating Forced Air
Cooling Heat Pump
Fireplaces Number 2
Fireplaces Type Gas
Exterior
Exterior Feature Builtin Barbecue, Covered Patio, Fenced, Fire Pit, Greenhouse, Patio, Sprinkler, Water Feature, Yard
Parking Features Attached
Garage Spaces 3.0
Waterfront Description RiverFront
View Y/N true
View River
Roof Type Tile
Building
Lot Description Level
Story 2
Foundation Concrete Perimeter
Sewer Public Sewer
Water Public Water
New Construction No
Schools
Elementary Schools Willagillespie
Middle Schools Cal Young
High Schools Sheldon
Others
Acceptable Financing Cash, Conventional, VALoan
Listing Terms Cash, Conventional, VALoan
Read Less

GET MORE INFORMATION




