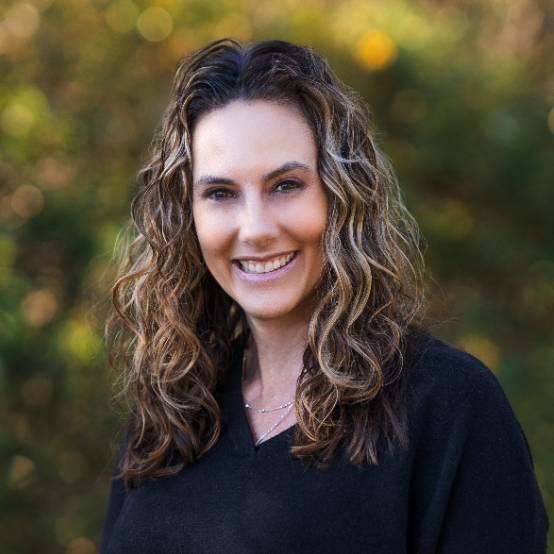Bought with Reger Homes, LLC
For more information regarding the value of a property, please contact us for a free consultation.
3629 SE CENTER ST Portland, OR 97202
Want to know what your home might be worth? Contact us for a FREE valuation!

Our team is ready to help you sell your home for the highest possible price ASAP
Key Details
Sold Price $525,000
Property Type Single Family Home
Sub Type Single Family Residence
Listing Status Sold
Purchase Type For Sale
Square Footage 1,928 sqft
Price per Sqft $272
Subdivision Creston-Kenilworth
MLS Listing ID 23539721
Style Bungalow
Bedrooms 3
Full Baths 1
Year Built 1926
Annual Tax Amount $4,719
Tax Year 2022
Lot Size 5,227 Sqft
Property Sub-Type Single Family Residence
Property Description
This classic Portland Bungalow circa 1926 sits perfectly in the heart of the Creston-Kenilworth neighborhood. Perched above the street, this home features three bedrooms, one full bath, one partial bath, a formal dining room, mudroom, and full basement with an exterior entrance for future ADU potential. Original character includes, fir floors that exude warmth and timelessness, built-ins, French doors, and a decorative stone fireplace. All new plumbing and new composition roof. Enjoy the summer evenings on the patio or lounge on the lawn. Don't miss the cedar shed that could easily be converted to a sauna Near by you'll find shops and restaurants on Gladstone street along with local grocery shopping and nearby parks. [Home Energy Score = 5. HES Report at https://rpt.greenbuildingregistry.com/hes/OR10218747]
Location
State OR
County Multnomah
Area _143
Zoning R5
Interior
Heating Forced Air
Cooling None
Fireplaces Number 1
Fireplaces Type Wood Burning
Exterior
Exterior Feature Fenced, Fire Pit, Patio, Porch, Raised Beds, Tool Shed, Yard
View Y/N false
Roof Type Composition
Building
Story 2
Foundation Concrete Perimeter
Sewer Public Sewer
Water Public Water
New Construction No
Schools
Elementary Schools Grout
Middle Schools Hosford
High Schools Cleveland
Others
Acceptable Financing Cash, Conventional, FHA, VALoan
Listing Terms Cash, Conventional, FHA, VALoan
Read Less




