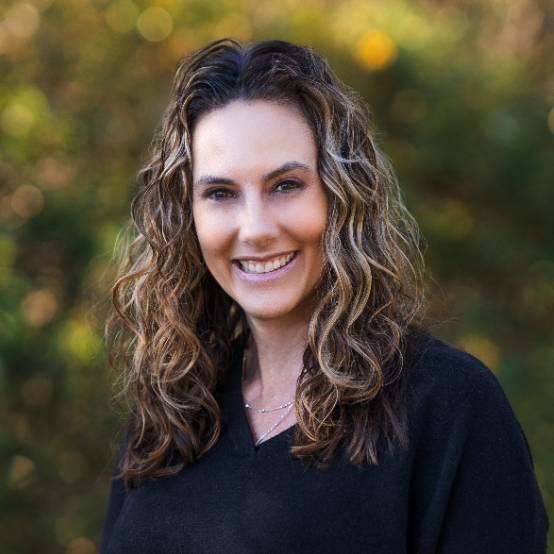Bought with ICON Real Estate Group
For more information regarding the value of a property, please contact us for a free consultation.
1530 FARM HOUSE DR Eugene, OR 97401
Want to know what your home might be worth? Contact us for a FREE valuation!

Our team is ready to help you sell your home for the highest possible price ASAP
Key Details
Sold Price $430,000
Property Type Townhouse
Sub Type Townhouse
Listing Status Sold
Purchase Type For Sale
Square Footage 1,464 sqft
Price per Sqft $293
Subdivision The Farm
MLS Listing ID 23454655
Style Stories2, Townhouse
Bedrooms 2
Full Baths 2
HOA Fees $286/mo
Year Built 2008
Annual Tax Amount $3,625
Tax Year 2022
Property Sub-Type Townhouse
Property Description
Rare Townhouse for sale at "The Farm"! Amazing location, this well-maintained craftsman style townhouse offers low maintenance living with upper end quality and materials. Main level has hardwood floors, vaulted ceilings and full bath. Great room concept with so many ways to arrange the rooms to fit your life style. Kitchen has granite, gas range, stainless appliances, pantry and eating bar. Sellers used the living as one room 20x10 or can be divided into living and dining. Back room can be dining room, den/office or 3rd bedroom with slider to patio. Upper level you have loft area, spacious primary bedroom, walk in closet, second bedroom and laundry closet. Beautiful patio area to relax in with Italian outdoor tile. 1 Car Garage with shelving. Great location close to Oakway Shops and restaurants, minutes to downtown, the U of O and bike paths.
Location
State OR
County Lane
Area _242
Zoning R1
Interior
Heating Forced Air
Cooling Central Air
Exterior
Exterior Feature Patio, Sprinkler
Parking Features Attached
Garage Spaces 1.0
View Y/N false
Roof Type Composition
Building
Lot Description Level
Story 2
Foundation Concrete Perimeter
Sewer Public Sewer
Water Public Water
New Construction No
Schools
Elementary Schools Willagillespie
Middle Schools Cal Young
High Schools Sheldon
Others
Acceptable Financing Cash, Conventional
Listing Terms Cash, Conventional
Read Less

GET MORE INFORMATION




