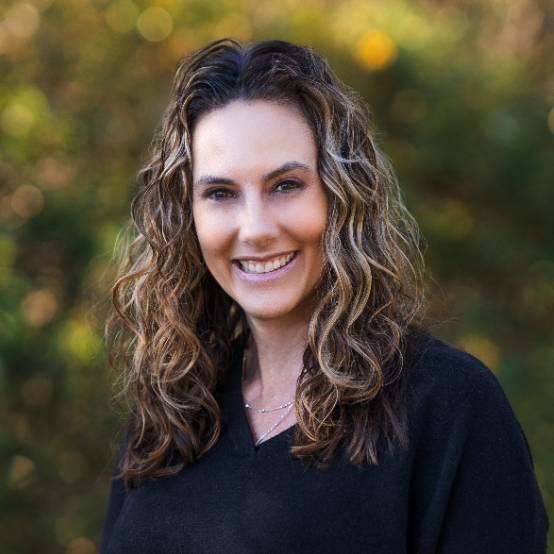Bought with Hybrid Real Estate
For more information regarding the value of a property, please contact us for a free consultation.
3193 RIVERPLACE DR Eugene, OR 97401
Want to know what your home might be worth? Contact us for a FREE valuation!

Our team is ready to help you sell your home for the highest possible price ASAP
Key Details
Sold Price $1,237,500
Property Type Single Family Home
Sub Type Single Family Residence
Listing Status Sold
Purchase Type For Sale
Square Footage 3,966 sqft
Price per Sqft $312
MLS Listing ID 23353658
Style Stories1
Bedrooms 4
Full Baths 2
HOA Fees $135/qua
Year Built 2005
Annual Tax Amount $12,573
Tax Year 2022
Lot Size 0.380 Acres
Property Sub-Type Single Family Residence
Property Description
Absolutely stunning single level home located in highly desirable Valley River Village! Superb location with the Willamette River and walking trails within steps of your backyard. Inside you are greeted by a gorgeous marble floor entry, recessed lighting, crown molding, and custom coved and vaulted ceilings. Plenty of natural light with large bay windows and exceptional views. A chef's dream gourmet kitchen including stainless steel appliances, a double Viking oven, built-in wine fridge, tile backsplash, soft close Brazilian cherry cabinets & drawers, granite counters, and a huge walk-in pantry. Open concept kitchen, living, and dining allow for perfect entertaining. Two primary bedrooms both complete with ensuite bathrooms and large soaking tubs. Heated floor and large walk in closet. Sizable laundry/mud room with utility sink and built-in storage with attached extra room for hobbies/crafts! Private backyard with mature growth and serene views. Huge covered patio with built-in gas bbq allow for year round living and hosting. Huge 3 car garage and extra parking! New furnace, AC, and water heater! Call today to schedule a private showing of this meticulously maintained, one of a kind home!
Location
State OR
County Lane
Area _242
Interior
Heating Forced Air
Cooling Central Air
Fireplaces Number 3
Fireplaces Type Gas
Exterior
Exterior Feature Covered Patio, Fenced, Garden, Gas Hookup, Sprinkler, Yard
Parking Features Attached
Garage Spaces 3.0
View Y/N false
Roof Type Tile
Building
Lot Description Secluded, Trees
Story 1
Sewer Public Sewer
Water Public Water
New Construction No
Schools
Elementary Schools Willagillespie
Middle Schools Cal Young
High Schools Sheldon
Others
Acceptable Financing Cash, Conventional, FHA, VALoan
Listing Terms Cash, Conventional, FHA, VALoan
Read Less

GET MORE INFORMATION




