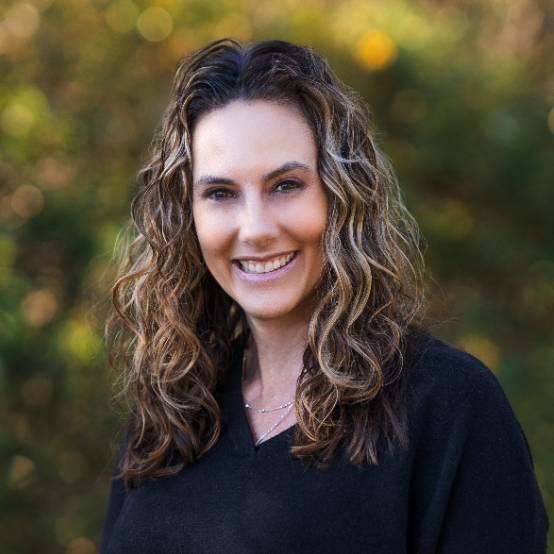Bought with Urban Nest Realty
For more information regarding the value of a property, please contact us for a free consultation.
5121 SE 28TH AVE Portland, OR 97202
Want to know what your home might be worth? Contact us for a FREE valuation!

Our team is ready to help you sell your home for the highest possible price ASAP
Key Details
Sold Price $397,745
Property Type Single Family Home
Sub Type Single Family Residence
Listing Status Sold
Purchase Type For Sale
Square Footage 2,404 sqft
Price per Sqft $165
MLS Listing ID 23007414
Style Traditional
Bedrooms 4
Full Baths 2
Year Built 1951
Annual Tax Amount $4,146
Tax Year 2022
Lot Size 4,791 Sqft
Property Sub-Type Single Family Residence
Property Description
Welcome to this charming and spacious minimalist traditional home in the desirable Reed neighborhood. This 4 bedroom, 2 and a half bath gem boasts wood floors throughout, creating a warm and inviting atmosphere. The large open kitchen is perfect for cooking and entertaining, with plenty of counter space and storage. Two bedrooms on the main level offer convenience and comfort, with a full bathroom nearby. Upstairs, you'll find two more bedrooms and a half bathroom. The partially finished basement is equipped with a full bathroom, a new energy efficient furnace, a door that leads directly to the backyard and with a little work, the opportunity for additional living space. The parcel to the north and adjacent to the subject property is planned to be developed into an apartment building. This adorable home has plenty of room and offers the perfect combination of peaceful suburban living and urban convenience. Don't miss this opportunity to make it yours!
Location
State OR
County Multnomah
Area _143
Zoning RM1
Interior
Heating Forced Air
Fireplaces Number 1
Fireplaces Type Wood Burning
Exterior
Exterior Feature Covered Patio
Parking Features Detached
Garage Spaces 1.0
View Y/N false
Roof Type Composition
Building
Lot Description Gentle Sloping
Story 3
Foundation Slab
Sewer Public Sewer
Water Public Water
New Construction No
Schools
Elementary Schools Grout
Middle Schools Hosford
High Schools Cleveland
Others
Acceptable Financing Cash, Conventional
Listing Terms Cash, Conventional
Read Less




