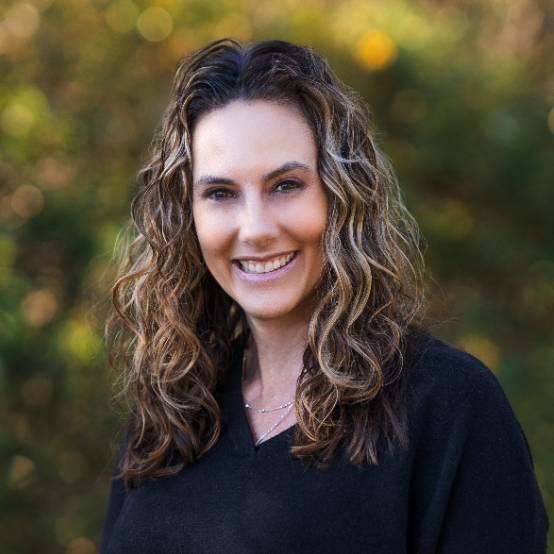Bought with Berkshire Hathaway HomeServices Real Estate Professionals
For more information regarding the value of a property, please contact us for a free consultation.
3297 FIRWOOD WAY Eugene, OR 97401
Want to know what your home might be worth? Contact us for a FREE valuation!

Our team is ready to help you sell your home for the highest possible price ASAP
Key Details
Sold Price $447,500
Property Type Single Family Home
Sub Type Single Family Residence
Listing Status Sold
Purchase Type For Sale
Square Footage 894 sqft
Price per Sqft $500
MLS Listing ID 23094436
Style Stories1, Ranch
Bedrooms 2
Full Baths 1
Year Built 1952
Annual Tax Amount $3,023
Tax Year 2022
Lot Size 8,712 Sqft
Property Sub-Type Single Family Residence
Property Description
Updated and maintained impeccably, and move-in ready!! Functions like a larger home. The hardwood floors and gas fireplace add touches of warmth. You will enjoy cooking in the stylishly remodeled kitchen with quartz counters, stainless steel appliances, pantry cabinet, and view of the garden that has raised beds, strawberries & blueberries, espaliered apples with 4 varieties, and full irrigation. The bathroom has been completely remodeled and offers a contemporary barn door entrance, dual shower heads, cultured marble shower surround and counter, updated lighting, and tile floors. Laundry area includes stackable washer/dryer and the addition of a laundry sink. One of the highlights of the home is a stunning covered deck that creates a pleasant outdoor room for year-round use. Beautiful wood built-ins and new bay window are featured in the dining area. Additional amenities include: newer exterior paint and hot tub, vinyl windows, RV parking with all hookups, 20x20 heated, detached garage/shop, forced air gas furnace and central A/C, roof replaced approx. 2010, motion sensor exterior lights, and private front patio. This is a rare find of a property that has a gorgeous interior, driveway space for numerous vehicles, 2 gated parking areas for RV and other toys, ample storage, light and bright, heated shop with potential for hobbies, dedicated home office for remote work, gym, art studio, and neatly landscaped areas for gardening and for play. This property is also fully fenced. All of this on a corner lot with potential for future expansion or ADU. Location convenient to Oakway Mall, eateries, Autzen Stadium, Gateway Mall, hospital, and freeway access.
Location
State OR
County Lane
Area _242
Zoning R1
Interior
Heating Forced Air
Cooling Central Air
Fireplaces Number 1
Fireplaces Type Gas
Exterior
Exterior Feature Covered Deck, Fenced, Free Standing Hot Tub, Garden, Raised Beds, R V Hookup, R V Parking, Security Lights, Sprinkler, Storm Door, Tool Shed, Workshop, Yard
Parking Features Attached, Detached
Garage Spaces 3.0
View Y/N false
Roof Type Composition
Building
Lot Description Corner Lot, Level
Story 1
Sewer Public Sewer
Water Public Water
New Construction No
Schools
Elementary Schools Bertha Holt
Middle Schools Monroe
High Schools Sheldon
Others
Acceptable Financing Cash, Conventional, FHA, VALoan
Listing Terms Cash, Conventional, FHA, VALoan
Read Less

GET MORE INFORMATION




