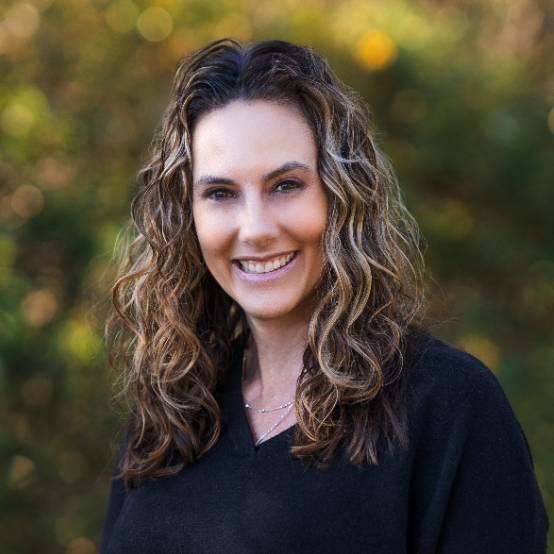Bought with Real Broker
For more information regarding the value of a property, please contact us for a free consultation.
2240 TURNBERRY CT Eugene, OR 97401
Want to know what your home might be worth? Contact us for a FREE valuation!

Our team is ready to help you sell your home for the highest possible price ASAP
Key Details
Sold Price $810,000
Property Type Single Family Home
Sub Type Single Family Residence
Listing Status Sold
Purchase Type For Sale
Square Footage 2,748 sqft
Price per Sqft $294
MLS Listing ID 23465399
Style Stories2, Custom Style
Bedrooms 4
Full Baths 2
Year Built 2007
Annual Tax Amount $9,978
Tax Year 2022
Lot Size 4,356 Sqft
Property Sub-Type Single Family Residence
Property Description
Price Improved! Luxury home in the heart of Ferry Bridge Area, walking distance to Oakway Center, across street from Oakway Golf Course, and close to downtown Eugene and the University of Oregon. This remarkable house is built by Walter Custom Homes with the highest quality including tall ceiling, cherry cabinets, crown molding, wainscoting, built-ins throughout, and stainless appliances. Large kitchen opening to the living room welcomes an enjoyable gathering space. The primary bedroom on the main level with large soak tub and walk-in closet provides easy access to the privacy. The upstairs features a spacious bonus room with closet and another two bedrooms. Additional 508 sqft attic is not included in SF and provides plenty of storage. Carpet replacement 2022. Washer and dryer included. Low maintenance yard.
Location
State OR
County Lane
Area _242
Interior
Heating Forced Air
Cooling Central Air
Fireplaces Number 1
Fireplaces Type Gas
Exterior
Exterior Feature Covered Patio, Fenced, Yard
Parking Features Attached
Garage Spaces 2.0
View City
Roof Type Tile
Building
Lot Description Level
Story 2
Foundation Concrete Perimeter
Sewer Public Sewer
Water Public Water
Schools
Elementary Schools Willagillespie
Middle Schools Monroe
High Schools Sheldon
Others
Acceptable Financing Cash, Conventional
Listing Terms Cash, Conventional
Read Less

GET MORE INFORMATION




