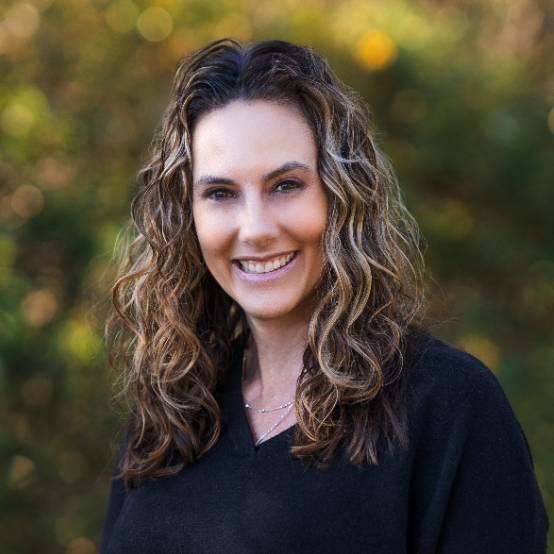Bought with Where, Inc
For more information regarding the value of a property, please contact us for a free consultation.
5535 SW 85TH AVE Portland, OR 97225
Want to know what your home might be worth? Contact us for a FREE valuation!

Our team is ready to help you sell your home for the highest possible price ASAP
Key Details
Sold Price $1,395,000
Property Type Single Family Home
Sub Type Single Family Residence
Listing Status Sold
Purchase Type For Sale
Square Footage 3,643 sqft
Price per Sqft $382
MLS Listing ID 24264896
Style Stories2, Daylight Ranch
Bedrooms 4
Full Baths 3
Year Built 1945
Annual Tax Amount $9,428
Tax Year 2023
Lot Size 0.460 Acres
Property Sub-Type Single Family Residence
Property Description
Welcome to this meticulously remodeled 1945 gem, nestled on a generous .46-acre lot is just 200 yards from the 3rd green of the Portland Golf Club, 2.2 mile drive to OES and 1 mile to Jesuit High School. Boasting 3,643 sf of living space, this 4-bedroom, 3-bath home is a harmonious blend of classic charm and modern luxury. The main level, adorned with rich hardwood floors, houses the Primary Suite, which offers a serene retreat. This suite includes dual sinks, a walk-in closet, a walk-in shower, and a separate soaking tub. Step out onto the deck from the primary suite to enjoy views of the beautifully designed backyard. Also featured on the main floor are two additional bedrooms, a small office, a full guest bath, and a formal dining room. Step inside to find a Chef's kitchen that will inspire your culinary adventures. Equipped with dual convection ovens, a cook island with downdraft, and dark cabinets, this kitchen also features an eat bar and a Sub-Zero refrigerator. The expansive living area, with access to a fully covered back deck, seamlessly connects indoor and outdoor living. The downstairs is a haven for entertainment and relaxation, featuring a full bedroom with a shared bath, an additional living room with patio access, a game area, and a spacious storage area. The backyard is an oasis, featuring a water feature, raised garden beds, a firepit, and gravel pathways that create a Zen-like atmosphere. The original horse stall, now a garden shed, adds a touch of history, while the attached shop offers additional utility. A car enthusiast's dream, the 4-5 car garage is the star feature, offering ample space for a collection of vehicles. It includes a full wall of cabinets and an extra work area, perfect for any hobbyist. Updates include a 2019 roof and 2015 dual-pane Milgard vinyl windows, ensuring comfort and energy efficiency. Perfect for those with a love for automobiles. Plenty of room for RV or boat storage. Come and see all the remarkable features!
Location
State OR
County Washington
Area _148
Interior
Heating Forced Air
Cooling Central Air
Fireplaces Number 1
Fireplaces Type Gas
Exterior
Exterior Feature Barn, Covered Deck, Covered Patio, Cross Fenced, Deck, Fenced, Fire Pit, Garden, Gas Hookup, Gazebo, Patio, R V Parking, R V Boat Storage, Sprinkler, Tool Shed, Yard
Parking Features Attached, Tandem
Garage Spaces 4.0
Roof Type Composition
Building
Lot Description Gentle Sloping
Story 2
Sewer Public Sewer
Water Public Water
Schools
Elementary Schools Raleigh Park
Middle Schools Whitford
High Schools Beaverton
Others
Acceptable Financing Cash, Conventional, Other
Listing Terms Cash, Conventional, Other
Read Less

GET MORE INFORMATION




