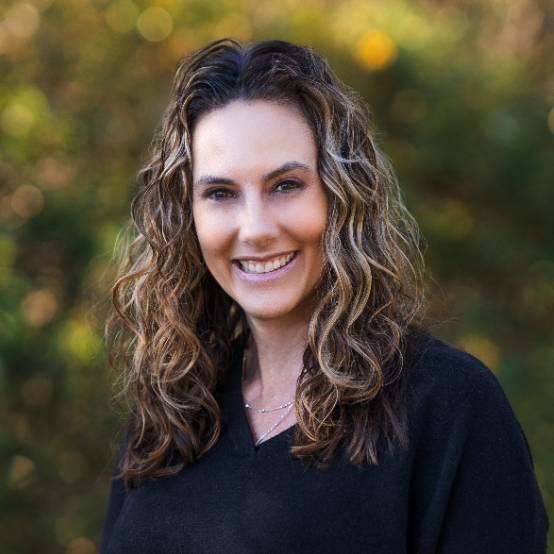Bought with Hybrid Real Estate
For more information regarding the value of a property, please contact us for a free consultation.
1306 BOGART LN Eugene, OR 97401
Want to know what your home might be worth? Contact us for a FREE valuation!

Our team is ready to help you sell your home for the highest possible price ASAP
Key Details
Sold Price $850,000
Property Type Single Family Home
Sub Type Single Family Residence
Listing Status Sold
Purchase Type For Sale
Square Footage 3,100 sqft
Price per Sqft $274
MLS Listing ID 258944563
Style Stories2, Craftsman
Bedrooms 4
Full Baths 3
Year Built 1918
Annual Tax Amount $7,130
Tax Year 2024
Lot Size 0.350 Acres
Property Sub-Type Single Family Residence
Property Description
This beautifully restored 1918 Craftsman blends timeless character with subtle updates for everyday comfort. Careful attention to period details is evident in the formal living and dining rooms, while the kitchen features granite countertops and gas appliances that complement the home's charm. The primary suite on the main level.The inviting family room opens through French doors to multiple patios, perfect for relaxing or entertaining. Set on a lush .35-acre lot, enjoy vibrant gardens filled with blueberries, raspberries, fruit trees, herbs, and roses, plus a covered barbecue area. A detached three-car garage includes a large bonus space, ideal for a home office, studio, or hobby business. A rare opportunity to own a thoughtfully preserved piece of history.
Location
State OR
County Lane
Area _242
Zoning R-1
Interior
Heating Forced Air, Gas Stove
Cooling Central Air
Fireplaces Number 2
Fireplaces Type Gas
Exterior
Exterior Feature Builtin Barbecue, Covered Patio, Fenced, Garden, Patio, Porch, R V Parking, Security Lights, Yard
Parking Features Detached, ExtraDeep
Garage Spaces 2.0
Roof Type Composition
Building
Lot Description Level
Story 2
Foundation Concrete Perimeter
Sewer Public Sewer
Water Public Water
Schools
Elementary Schools Bertha Holt
Middle Schools Monroe
High Schools Sheldon
Others
Acceptable Financing Cash, Conventional, FHA, VALoan
Listing Terms Cash, Conventional, FHA, VALoan
Read Less




