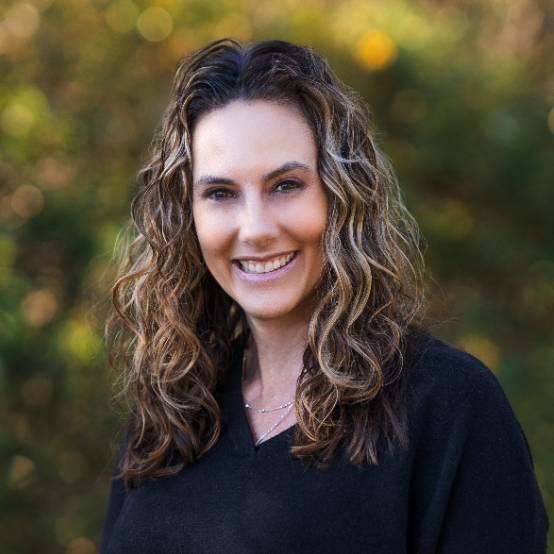Bought with All Professionals Real Estate
For more information regarding the value of a property, please contact us for a free consultation.
415 SE 94TH AVE Portland, OR 97216
Want to know what your home might be worth? Contact us for a FREE valuation!

Our team is ready to help you sell your home for the highest possible price ASAP
Key Details
Sold Price $450,000
Property Type Single Family Home
Sub Type Single Family Residence
Listing Status Sold
Purchase Type For Sale
Square Footage 2,157 sqft
Price per Sqft $208
Subdivision Montavilla / Mt Tabor
MLS Listing ID 24341438
Style Capecod
Bedrooms 3
Full Baths 1
Year Built 1945
Annual Tax Amount $5,155
Tax Year 2024
Lot Size 0.280 Acres
Property Sub-Type Single Family Residence
Property Description
Charming mid-century situated on a rare quarter-acre-plus lot in Portland's Montavilla neighborhood, offering both convenience and potential.Fabulous location provides easy access to local coffee shops, restaurants, shopping venues, and the historic Academy Theater. Approximately 1.5 miles away from Mt. Tabor Park, featuring a dog park, sports courts, playgrounds, trails, and an amphitheater. The nearby East Portland Community Center offers an indoor pool, fitness classes, and various community programs. Inside, the updated kitchen and dining area with newer cabinetry, a built-in buffet, tile flooring, granite countertops, dimmable lighting, and stainless steel appliances opens to the spacious living room featuring hardwood floors beneath laminate flooring and a wood-burning fireplace. The full basement includes a partial bath, laundry area with sink, family room, and tons of storage options, including a dedicated canning storage space. An additional 3rd level room upstairs great for primary suite or bonus with built-ins and additional attic storage access.The fully fenced backyard presents a versatile space for outdoor activities, complete with an existing garden shed, covered deck with newer hot tub and a fenced garden area. Two garages, located on either side of the house, provide options for parking, workshop space, or additional storage. Public transportation is readily available, with the TriMet 20-Burnside/Stark bus line nearby and easy access to the MAX Green Line, facilitating commutes across the city. .Zoned CM2 (Commercial/Mixed Use 2), this property offers untapped potential for income-generating development, allowing a wide range of commercial and residential uses. Its strategic location and zoning present a valuable opportunity for investment in a high-demand area. [Home Energy Score = 1. HES Report at https://rpt.greenbuildingregistry.com/hes/OR10231485]
Location
State OR
County Multnomah
Area _143
Zoning CM2
Interior
Heating Forced Air
Cooling Central Air
Fireplaces Number 1
Fireplaces Type Wood Burning
Exterior
Exterior Feature Builtin Hot Tub, Covered Deck, Deck, Fenced, Garden, Outbuilding, R V Parking, Tool Shed, Yard
Parking Features Detached
Garage Spaces 2.0
Roof Type Composition
Building
Lot Description Dividedby Road, Level
Story 3
Sewer Public Sewer
Water Public Water
Schools
Elementary Schools Cherry Park
Middle Schools Floyd Light
High Schools David Douglas
Others
Acceptable Financing Cash, Conventional, FHA
Listing Terms Cash, Conventional, FHA
Read Less




