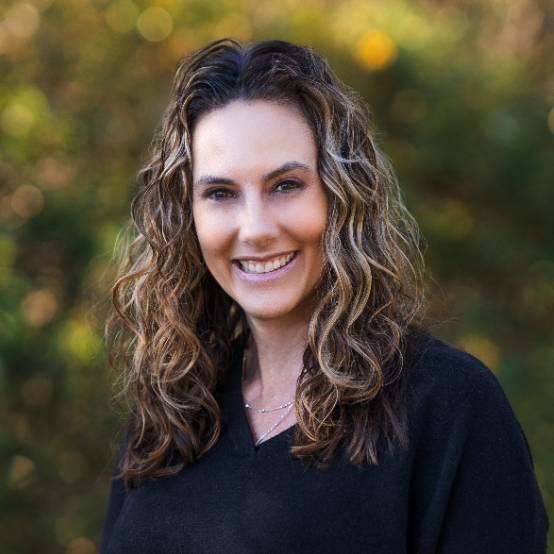Bought with ELEETE Real Estate
For more information regarding the value of a property, please contact us for a free consultation.
18287 SW FLORENDO LN Beaverton, OR 97007
Want to know what your home might be worth? Contact us for a FREE valuation!

Our team is ready to help you sell your home for the highest possible price ASAP
Key Details
Sold Price $850,000
Property Type Single Family Home
Sub Type Single Family Residence
Listing Status Sold
Purchase Type For Sale
Square Footage 2,926 sqft
Price per Sqft $290
MLS Listing ID 145922998
Style Stories2, Traditional
Bedrooms 4
Full Baths 2
HOA Fees $85/qua
Year Built 2004
Annual Tax Amount $9,602
Tax Year 2024
Lot Size 6,969 Sqft
Property Sub-Type Single Family Residence
Property Description
Welcome to this exceptional home located in Renaissance Pointe, nestled within a vibrant community that includes access to a private park and pool, offering a perfect blend of recreation and relaxation right at your doorstep. Thoughtfully upgraded and designed with both functionality and entertaining in mind, this beautiful home combines sophistication with warmth. As you enter, you're welcomed by an expansive dining and living room filled with natural light, complemented by a cozy gas fireplace and fresh new interior paint. A dedicated wine room adds a refined touch, perfect for showcasing your favorite vintages. At the heart of the home is a chef's kitchen, fully outfitted with a 5-burner gas cooktop, double ovens, and stainless steel appliances. A generous island provides ample prep and gathering space, making this kitchen ideal for both quiet mornings and lively dinner parties. Enjoy music throughout with a Sonos speaker system in the dining room, kitchen, and back patio. Retreat upstairs to the primary suite, a true sanctuary featuring serene hilltop views, dual walk-in closets with custom built-ins, and a spa-inspired bath. Three additional bedrooms offer flexible living options, including a versatile guest room equipped with a murphy bed, built-in projector, drop-down screen, and surround sound, perfect for movie nights or hosting out-of-town visitors. Additional highlights include a convenient upstairs laundry room and a custom-built wine storage room, offering everyday ease and added sophistication. Step outside to your own private oasis. The beautifully landscaped backyard is designed for year-round enjoyment with a built-in fire pit and seating wall, upgraded yard lighting, and a freshly resealed paver patio. A charming bar area with a roll-up garage door perfect for outdoor entertaining. This home has been lovingly maintained and smartly upgraded throughout. A rare opportunity in one of the area's most desirable neighborhoods!
Location
State OR
County Washington
Area _150
Interior
Heating Forced Air
Cooling Central Air
Fireplaces Number 1
Fireplaces Type Gas
Exterior
Exterior Feature Covered Patio, Fenced, Fire Pit, Patio, Yard
Parking Features Attached
Garage Spaces 3.0
View Seasonal
Roof Type Composition
Building
Lot Description Seasonal, Trees
Story 2
Sewer Public Sewer
Water Public Water
Schools
Elementary Schools Cooper Mountain
Middle Schools Highland Park
High Schools Mountainside
Others
Acceptable Financing Cash, Conventional, FHA, VALoan
Listing Terms Cash, Conventional, FHA, VALoan
Read Less




